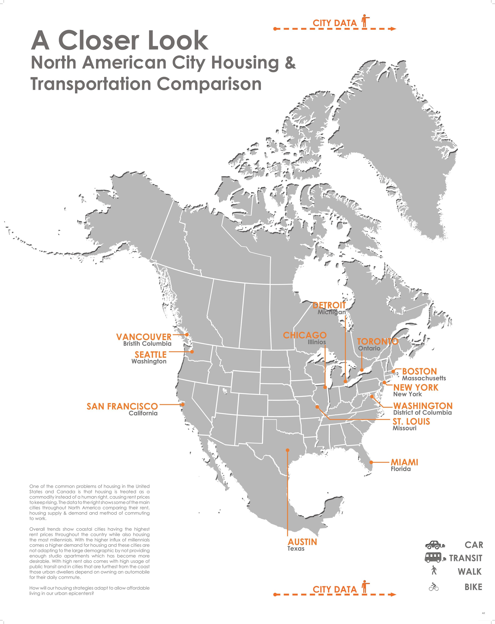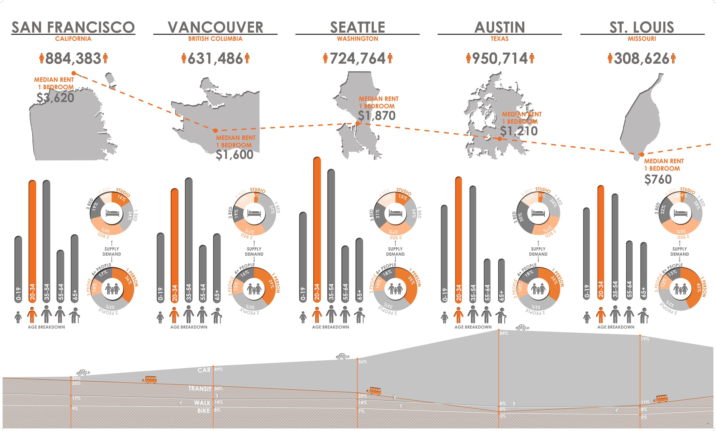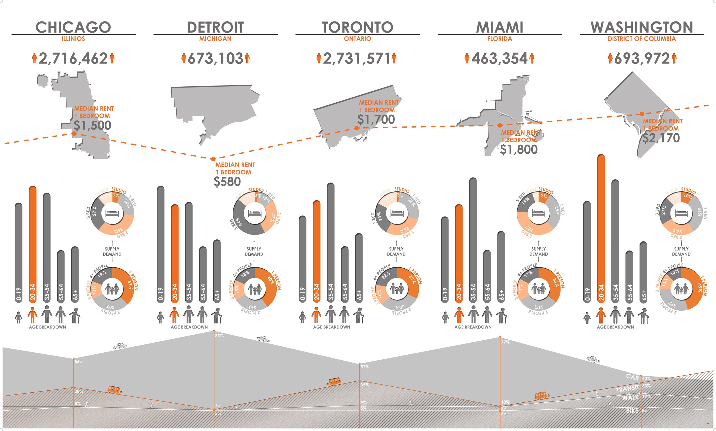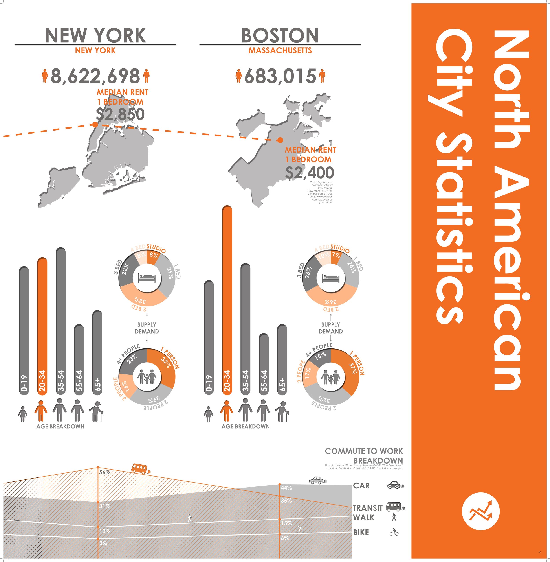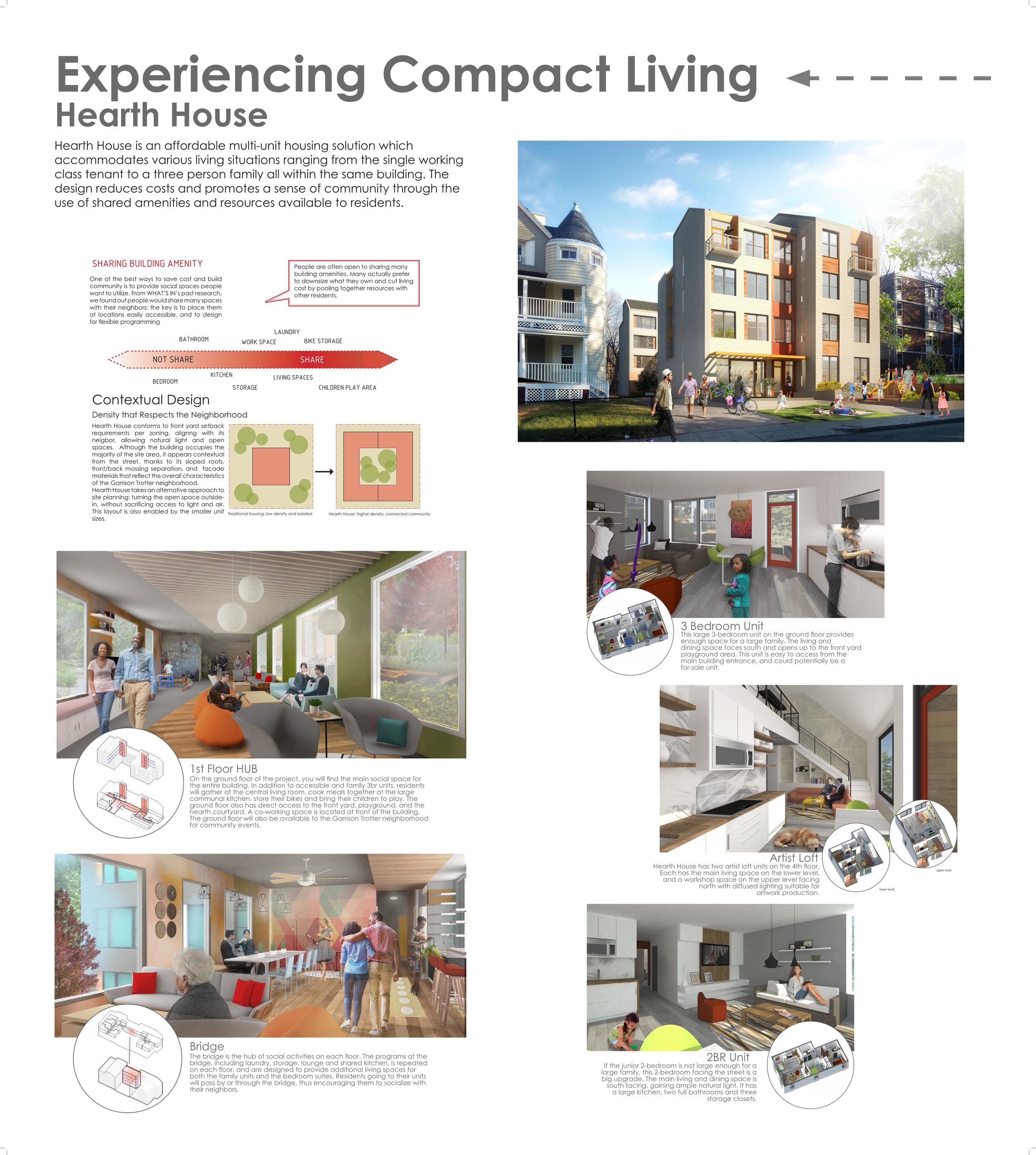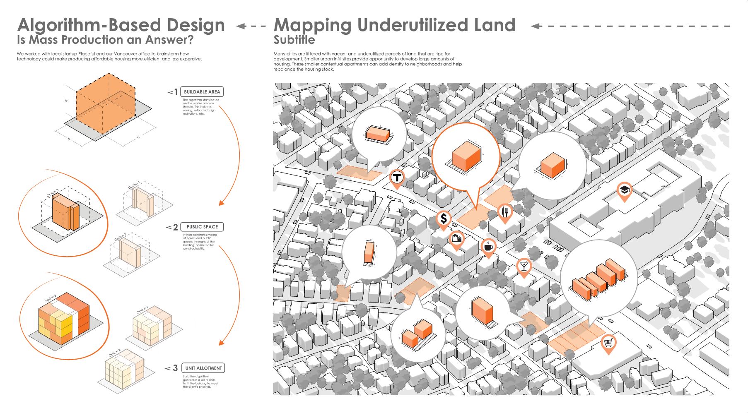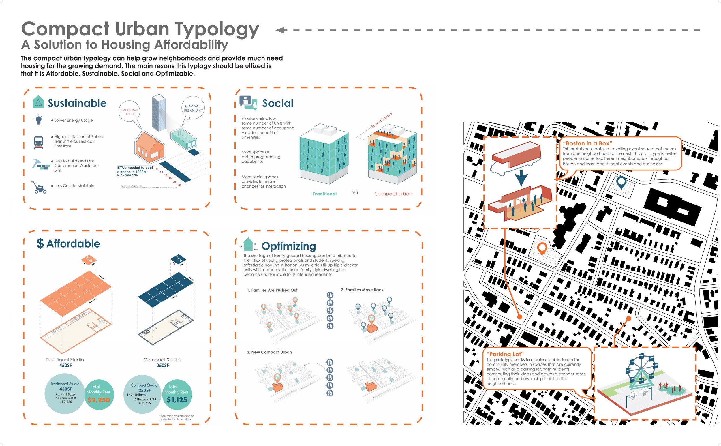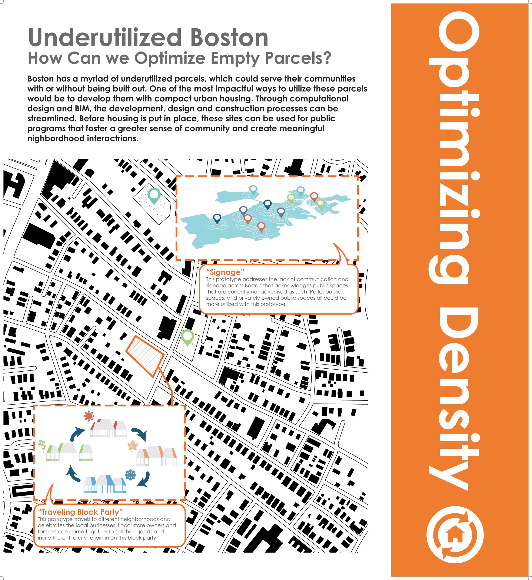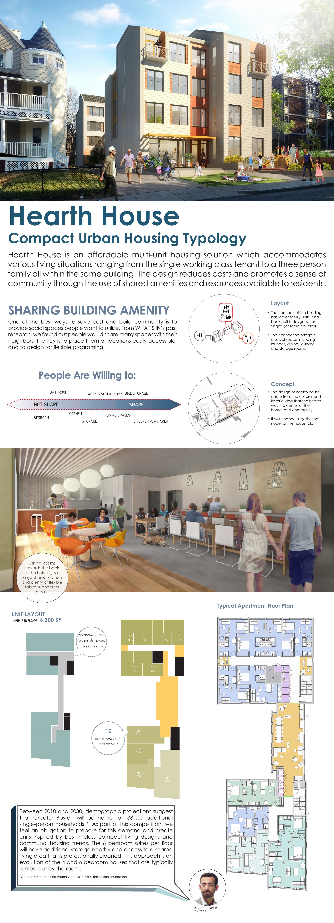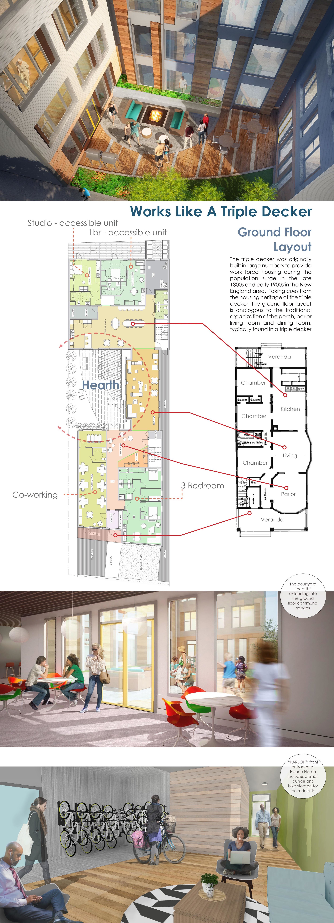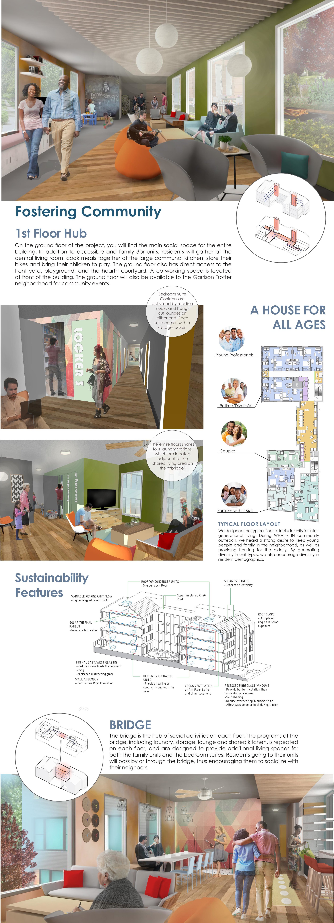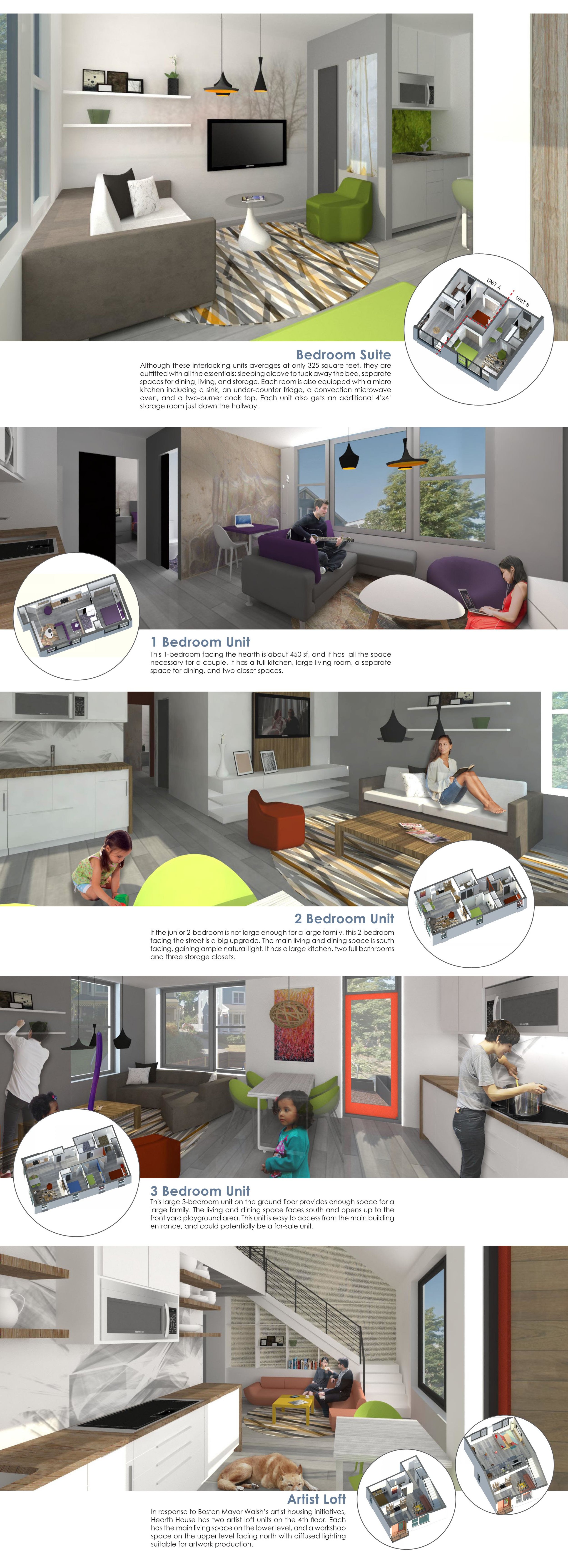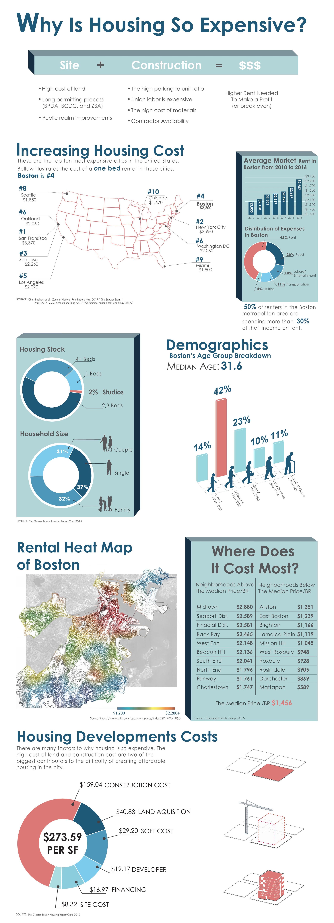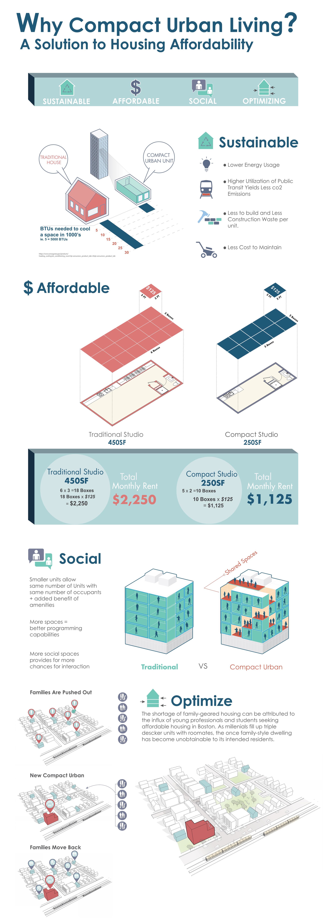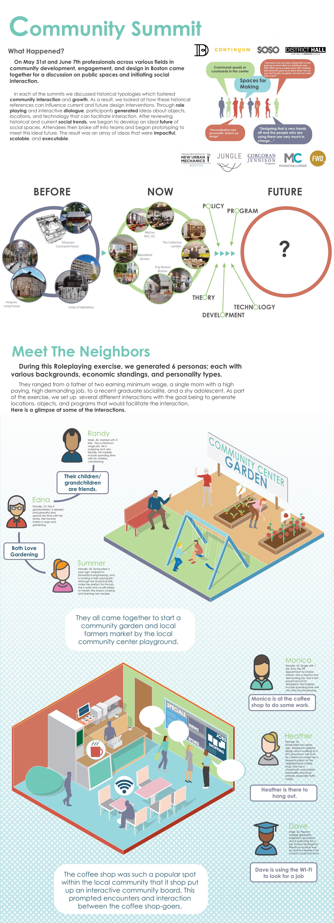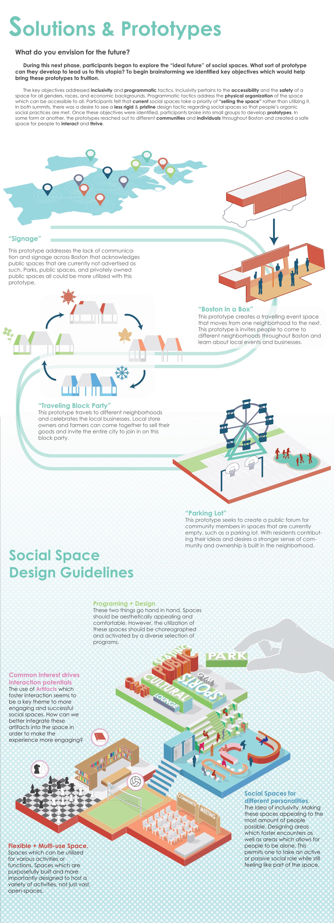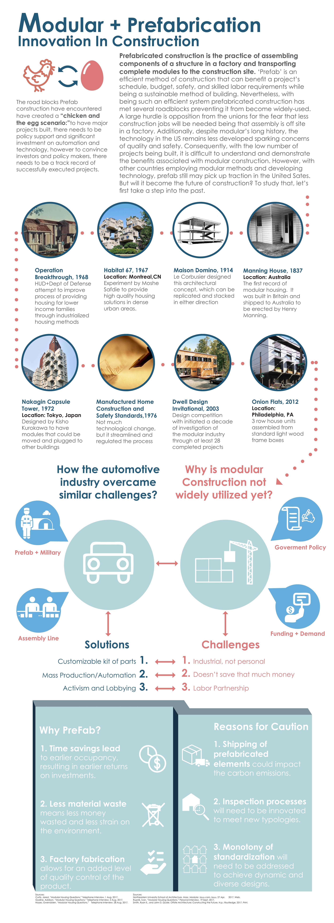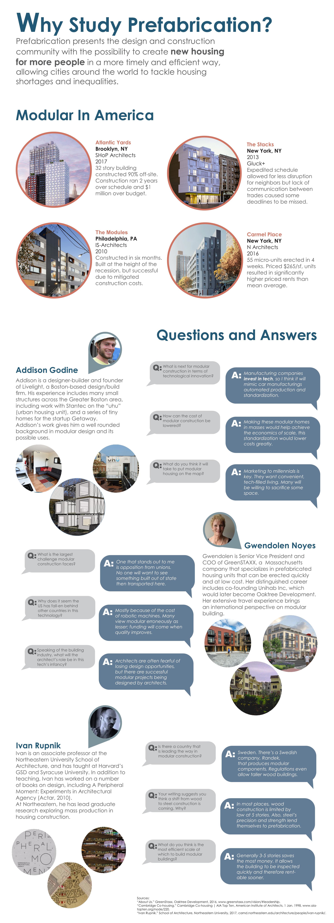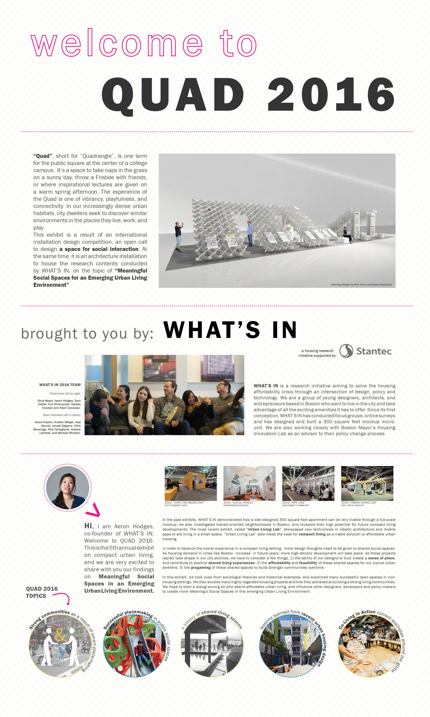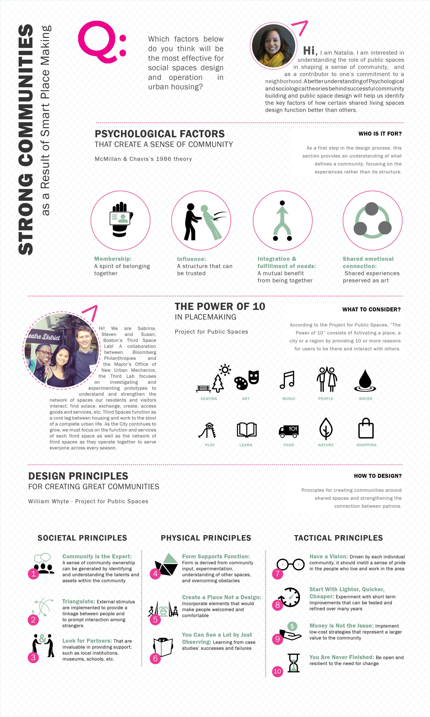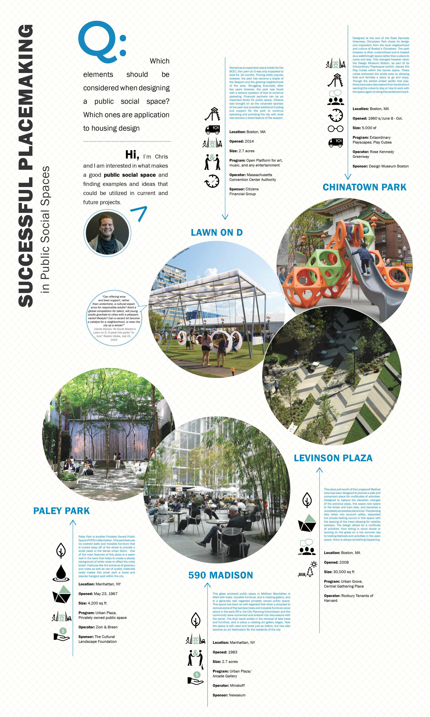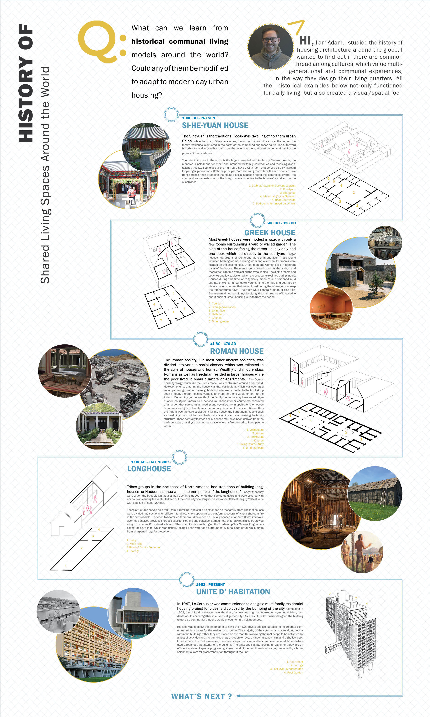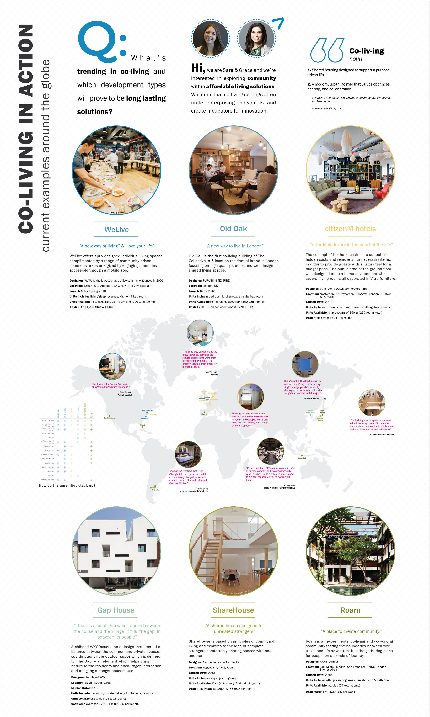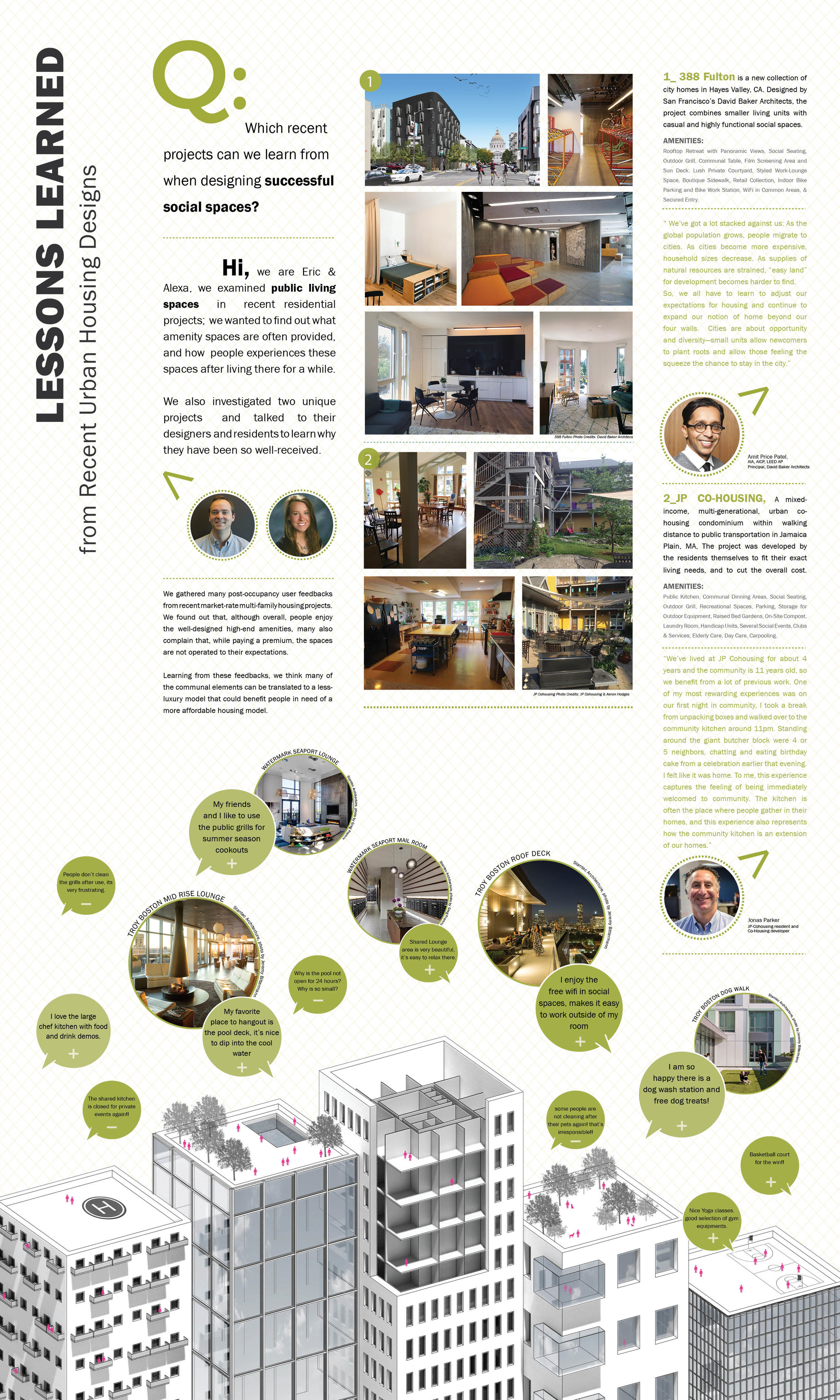Access to Adequate housing is considered a basic human right. As stated by many International Human Rights Conventions as well as the United Nations, “the right to adequate housing should not be interpreted in a narrow or restrictive sense that equates it with the shelter provided by merely having a roof over one’s head, or with views defining shelter exclusively as a commodity.” (American Bar Association, 2005 (vol 32))
Among many North American cities, Boston is one of the most expensive places to live in. Rent cost has been on a steady rise for the past decade, and the increase in wage has not remotely caught up. Popular metropolitan areas on our continent are attracting more residents every year, especially millennials looking for career opportunities after college. Many cities are not equipped to supply housing to this shift in demographics with their existing housing stocks, which are primarily built for larger household sizes. Caused by this imbalance in supply and demand, and exacerbated by the increasing cost of construction, lack of buildable urban land, and antiquated financing structures, there is a widespread housing crisis impacting not only people in extreme poverty, but also many middle-class young professional, families, and elderlies.
Across varies disciplines, housing activists and research groups are coming up with ideas to bridge the gap between supply and demand for affordable housing. One of the trending ideas among the development community is Compact Living: decreasing overall housing cost by reducing individual living areas. The design challenge is often a balancing act between communal experience through shared spaces, and individual privacy. Despite being super dense, the key principles behind compact living are to help people connect with their communities, uphold design standards to support healthier indoor environment, and meet the needs of an increasing number of single and double-person households who desire the convenience of urban living.
Compact Living has many opportunities to better prepare us for climate change. Having a smaller living area means less space to heat or cool. Also, living in the city allows for more frequent utilization of public transit and ride share. Within the unit themselves, the compact units of the future should employ energy efficient appliances, low flow fixtures, and low VOC finishes to further reducing residents’ resource consumptions and promote healthier indoor environment.
Compact Living also expands the potentials of modular construction. With more units at smaller sizes filling up any given site area, smaller repetitive units can better take advantage of the economy of scale provided by modular construction. Aided by design computation and BIM for construction, explorations are made to discover a new model to streamline design and delivery by creating a repeatable kit-of-parts compact unit.
The Compact Living typology has been well-accepted in many European and Asian cities, but it is rather new for North America. In Boston, the introduction of this new model was a long process of gathering experts’ inputs from design, development, financing, and the public. In October 2018, based on collective feedback, Boston established a 2-year Compact Living Policy pilot program. It lifted a prior minimum size requirement for all unit types, given that the proposed projects would follow the guidelines set forth to insure quality of living. The Compact Policy pilot is the first of many steps to updating the city’s housing stock to better meet the needs for existing and future residents.
The lack of adequate housing has proven to lead to other detrimental situations including lack of employment opportunities, privacy and safety. The QUAD 2018 exhibit surveys various aspects of the compact living typology emerged from Boston, all attempting to design, and build differently. From the WHAT’S IN team and its collaborators, we strive to not only respond to the current housing need, but also anticipate and prepare for rapidly shifting global future.
As its 6th exhibit held at ABX in 2017, WHAT’S IN continues to make a case for Compact Urban Living as a model that is affordable, sustainable and social. We invite you to explore the lives of five fictional compact dwelling families in the format of architectural comics, to imagine how it’s like to live creatively in a small space, sometime with other people too!
Regardless how small our own living quarters become, it is still essential to create spaces that facilitates genuine social interactions in urban living settings. We’ve gathered the experts to tell us what they’ve learned over the years, and help us create social interaction prototypes that could be deployed into various neighborhoods to help people forge stronger communities.
To help you visualize what we think the future of affordable and sustainable urban living could look like, we included a prototype project: Hearth House, our entry for the Housing Innovation Competition hosted by the Department of Neighborhood Development in the Roxbury Neighborhood. We designed the project with smaller living areas across all unit types, and choreographs shared spaces to encourage social interaction among its residents. The result is an affordable, inter-generational living model that facilitates informal care, builds community, and adds much to the existing neighborhood.
With each year’s research work to influence design and policy, we hope to be one step closer to achieving true housing affordability in our cities.
In order to balance the overall experience in a compact living setting, more design thoughts need to be given to shared social spaces. As housing demand in cities like Boston increase in future years, more high-density development will take place. As these projects rapidly take shape in our city skylines, we have to consider a few things, 1) the ability of our designs to truly create a sense of place, and contribute to positive shared living experiences 2) the affordability and feasibility of these shared spaces for our typical urban dwellers. 3) the programming of these shared spaces to build stronger communities overtime.
In this exhibit from 2016, we took cues from sociological theories and historical examples, and examined many successful open spaces in non-housing settings. We then studies many highly-regarded housing projects and how they achieved at building a strong living communities. We hope to start a dialog among all who desire affordable urban living, and influence other designers, developers and policy makers to create more Meaningful Social Spaces in this emerging Urban Living Environment
In the past exhibits, WHAT’S IN demonstrated how a well-designed 300 square foot apartment can be very livable through a full-scale mockup; we also investigated transit-oriented neighborhoods in Boston, and revealed their high potential for future compact living developments. The exhibit, called “Urban Living Lab”, showcased new technologies in robotic architecture and mobile apps to aid living in a small space. “Urban Living Lab” also made the case for compact living as a viable solution to affordable urban housing.
2015 Research - poll-up boards for focus group sessions
2014 Research
2013 Research
2012 Research


